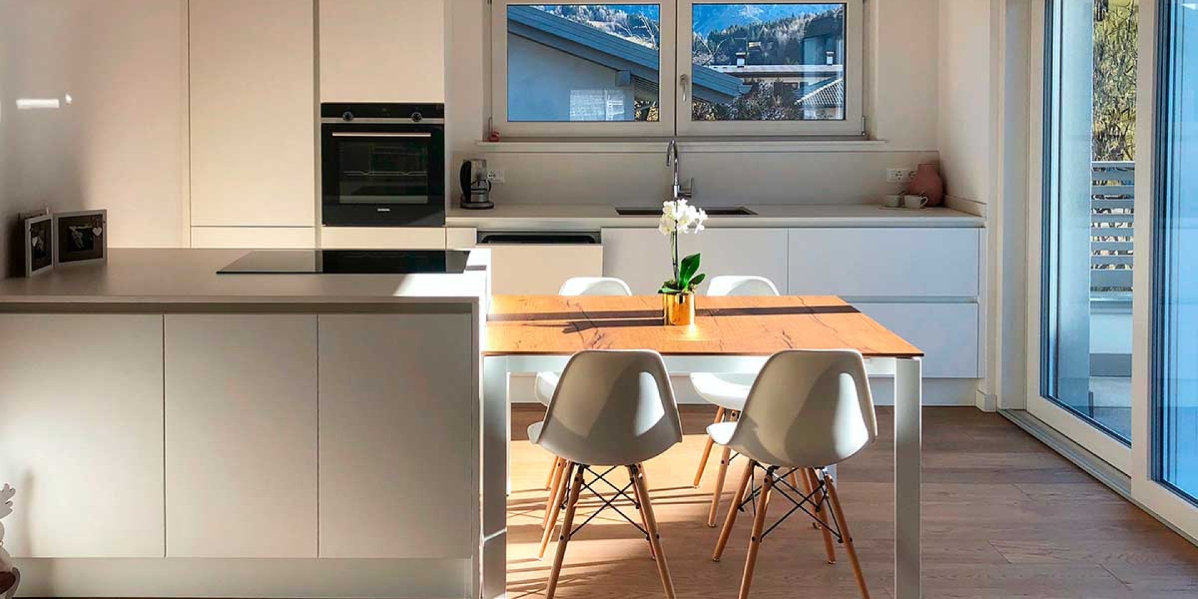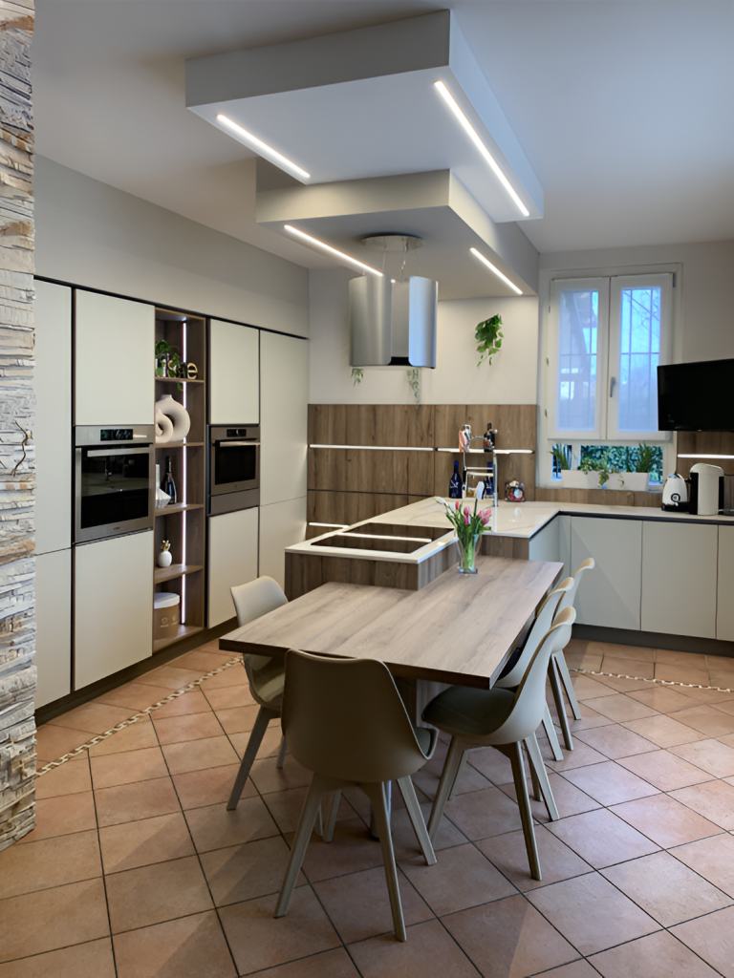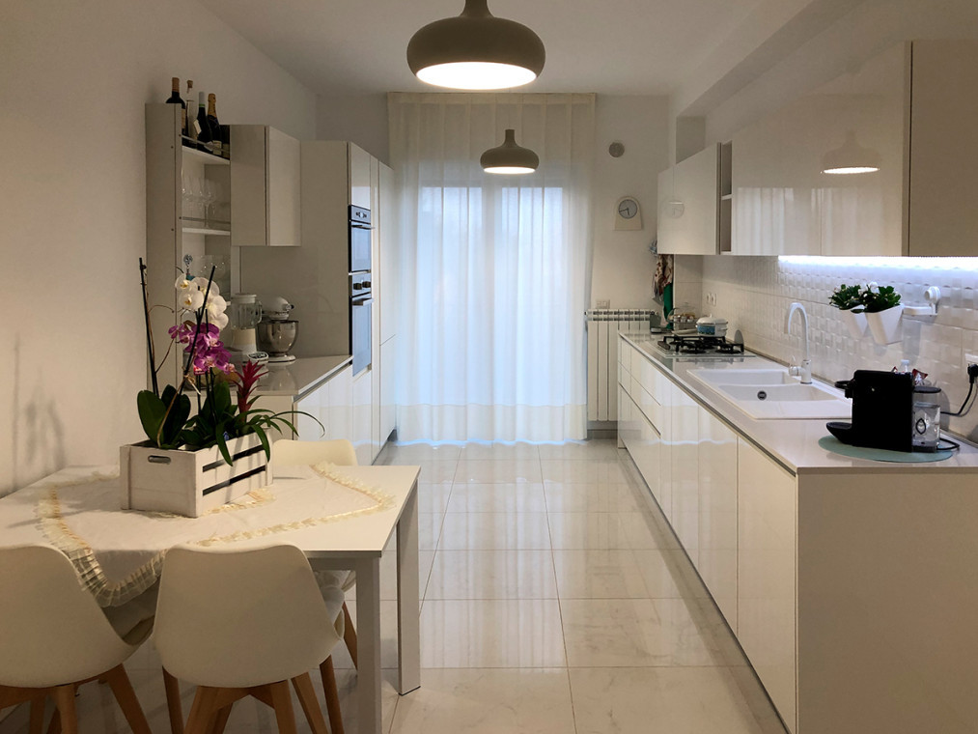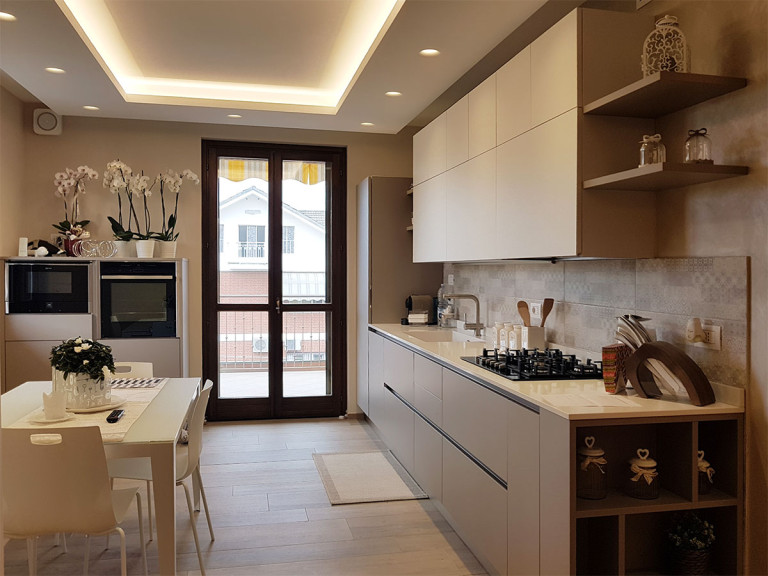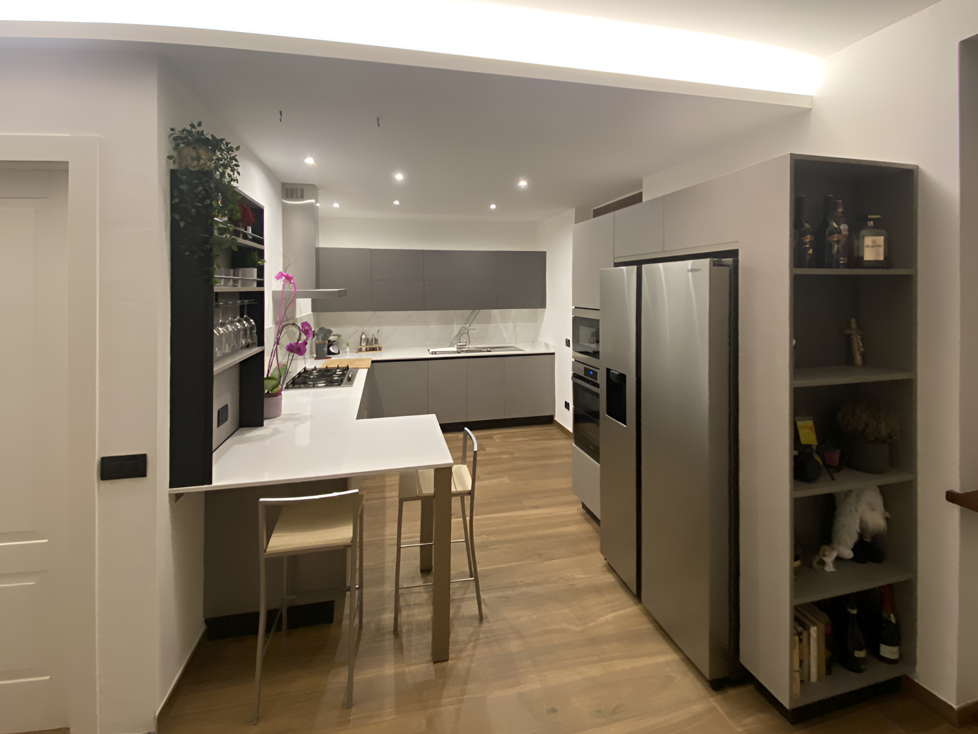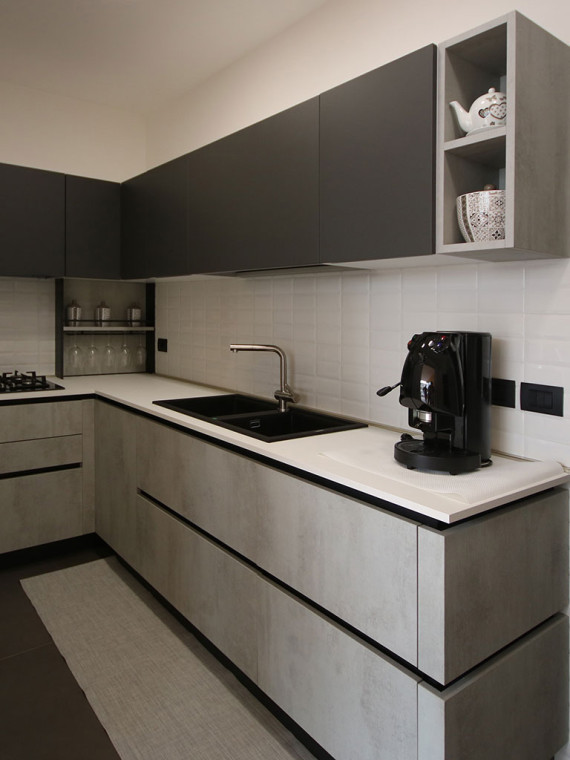Menu
Menu
DESIGN AND PLANNING
A large bright kitchen is everybody’s dream, but today’s increasingly cramped living spaces often force us to make compromises. This does not mean foregoing a comfortable, functional and aesthetically pleasing environment.
The strategy is to plan the kitchen “down to the smallest detail”, because in a long and narrow room the choice and arrangement of the furniture must be really precise in order to take advantage of every square centimetre available in length and height.
1. Choose a linear kitchen
If the space you have available is long and narrow, go for a linear kitchen, where you can insert all the essential modules in just a few square metres: hob, refrigerator, sink, larder and worktop.
In order to benefit from a functuional and practical kitchen, you will need a wall of at least three metres in length.
To enhance the impression of brightness and spaciousness, choose furniture in light and neutral colours that have the advantage of expanding space: so go for white and very pale pastel colours.
An interesting alternative is the galley kitchen, where the modules are distributed over two parallel walls. This provides a practical and useful solution to make the most of all the space available; the advantage is that you can move between the different areas of the kitchen using highly functional work paths.
Take care to make full use of the ceiling height by developing the furniture upwards to create as much space as possible for wall units and cabinets. To avoid the risk of a feeling of oppression, cleverly alternate solid and empty volumes by combining closed doors with open shelving elements.
If you have a long and narrow kitchen, there probably will not be enough space to place a table in the centre.
There are alternative solutions: for example, you can create a table, even just to seat two, on a peninsula that starts at the end of the kitchen and passes under a window so as to benefit from incoming natural light.
Alternatively you can make the peninsula a worktop in its own right. Or you can make use of retractable or dual-function tops.
Go for furniture with essential lines and do not overdo the accumulation of colours and decorations.
Do you need to furnish or refurbish your long and narrow kitchen?
At Veneta Cucine dealers you can find expert interior designers ready to advise you and design your ideal environment with you.
Visit the “Dealers” section to find the store nearest to you.
