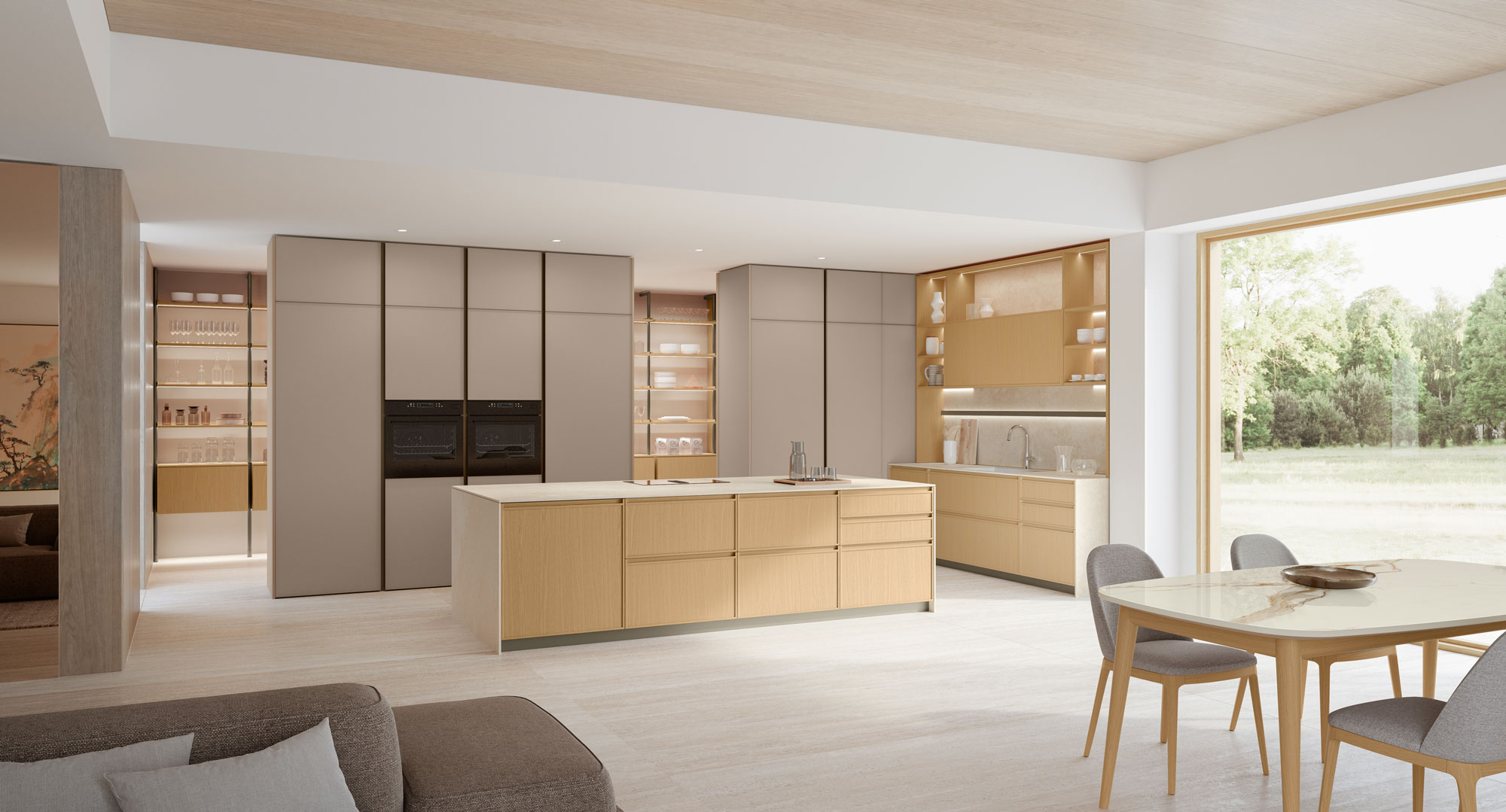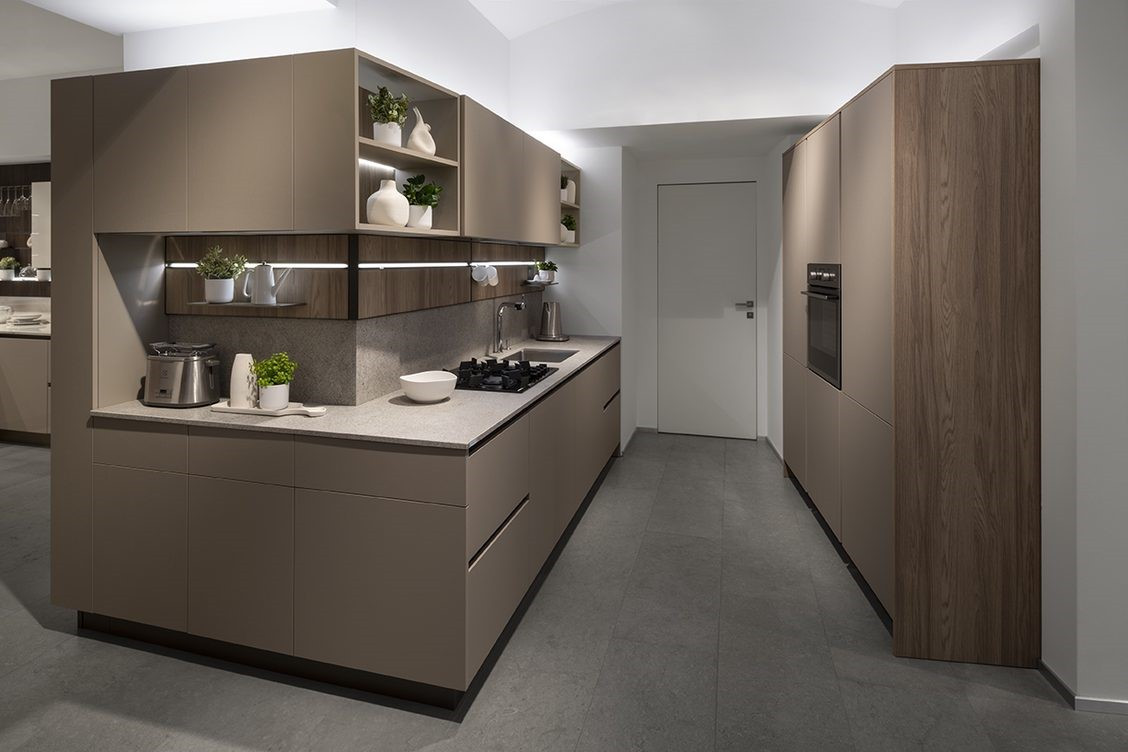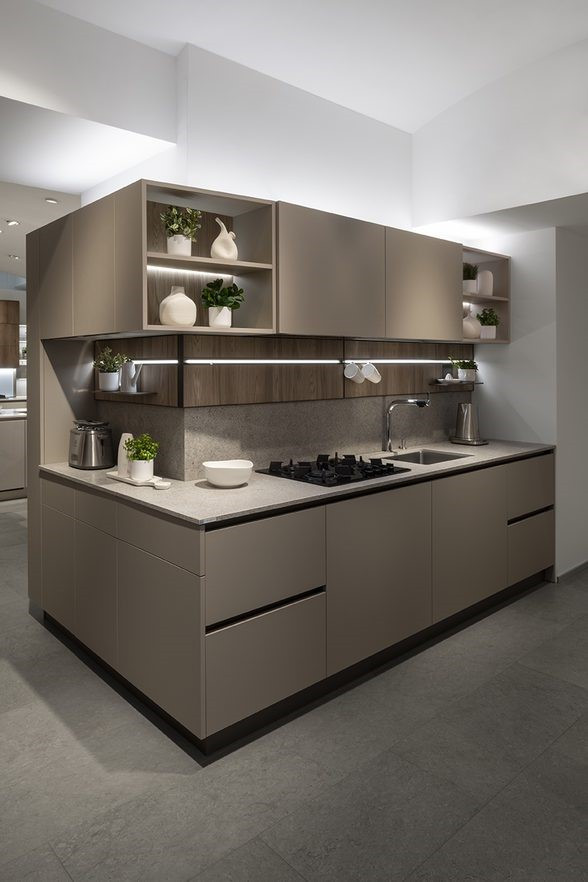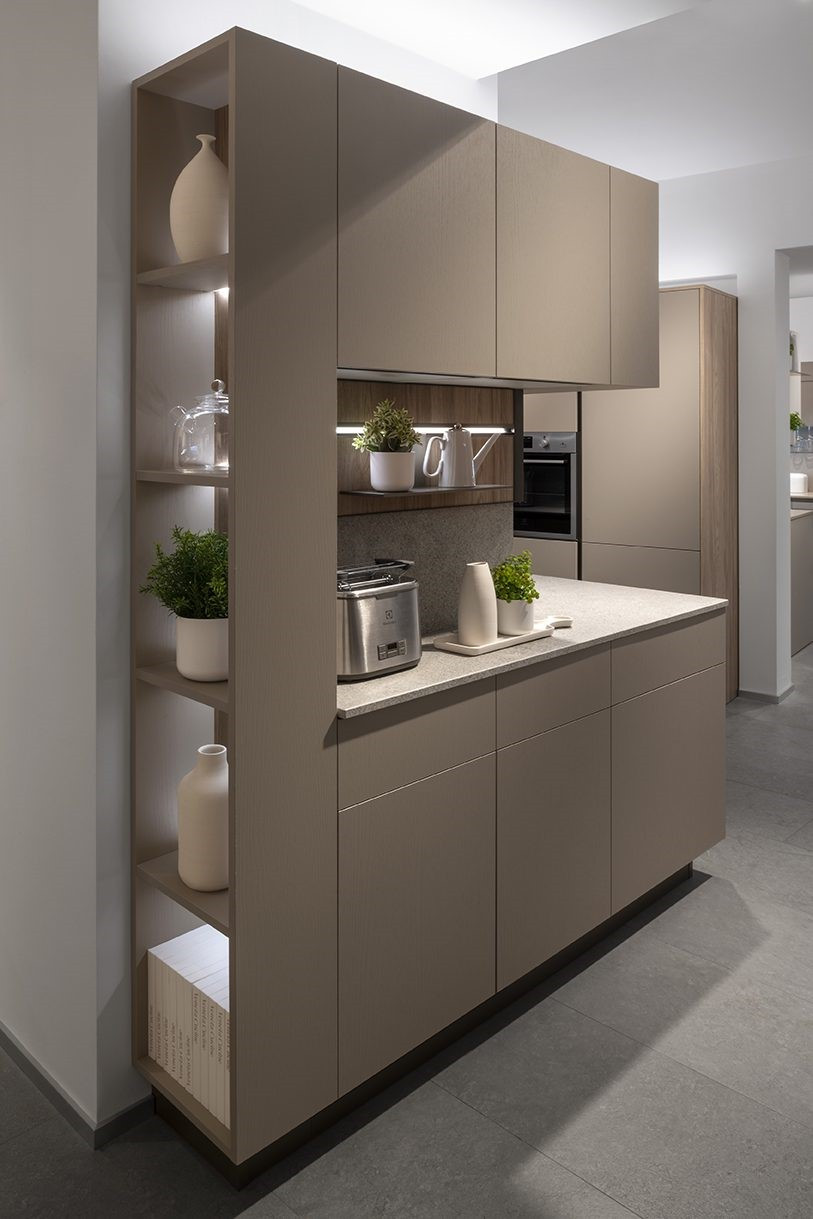Do you need more information?



The galley kitchen is a variation of the linear kitchen: in this case the assembly of worktops, columns, cabinets, wall units and appliances is arranged in a line, but on two specular, parallel walls.
This kitchen meets the style requirements of those searching for original solutions with a great variety of configurations: you can choose, for example, to concentrate the cooking and washing areas on one wall while placing the refrigerator and larder on the opposite wall.
In contrast to the simple linear kitchen, which fits well into confined spaces, a galley kitchen needs a long and sufficiently wide space; the usual configuration in fact envisages placing the refrigerator, larders and washing area on one side and the work surface and cooking area on the other. The space between the two kitchen fronts must be between 120 and 165 centimetres: with smaller distances it becomes more difficult to open doors and drawers with ease; with greater distances, preparing a meal can turn into a bit of a marathon!
Especially if your kitchen is not particularly spacious – so somewhere around 120 cm between one block and the other, which allows a galley kitchen to “work” – it may be difficult to place a table in the centre of the room. The solution is to opt for a pull-out table; you will achieve a dynamic configuration, which will make movement between one line and the other very smooth, giving an overall impression of a young and modern kitchen.
The linear kitchen along two walls allows you to construct interesting interplays of solid and empty volumes: you can in fact alternate closed elements artistically with open and open shelving elements or glass cabinets, a choice that gives the entire arrangement a sense of light and airiness.
You can also play with strategic combinations of colours, materials and finishes, creating an effect that achieves both dynamism and aesthetic consistency.

Are you attracted by the idea of a galley kitchen but are afraid that the spaces in your home are not suited to accommodating one? At Veneta Cucine dealers you will find expert interior designers ready to provide a tangible response to your space and style requirements.
Visit the “Dealers” section to find the store nearest to you.
Do you need more information?
