Do you need more information?
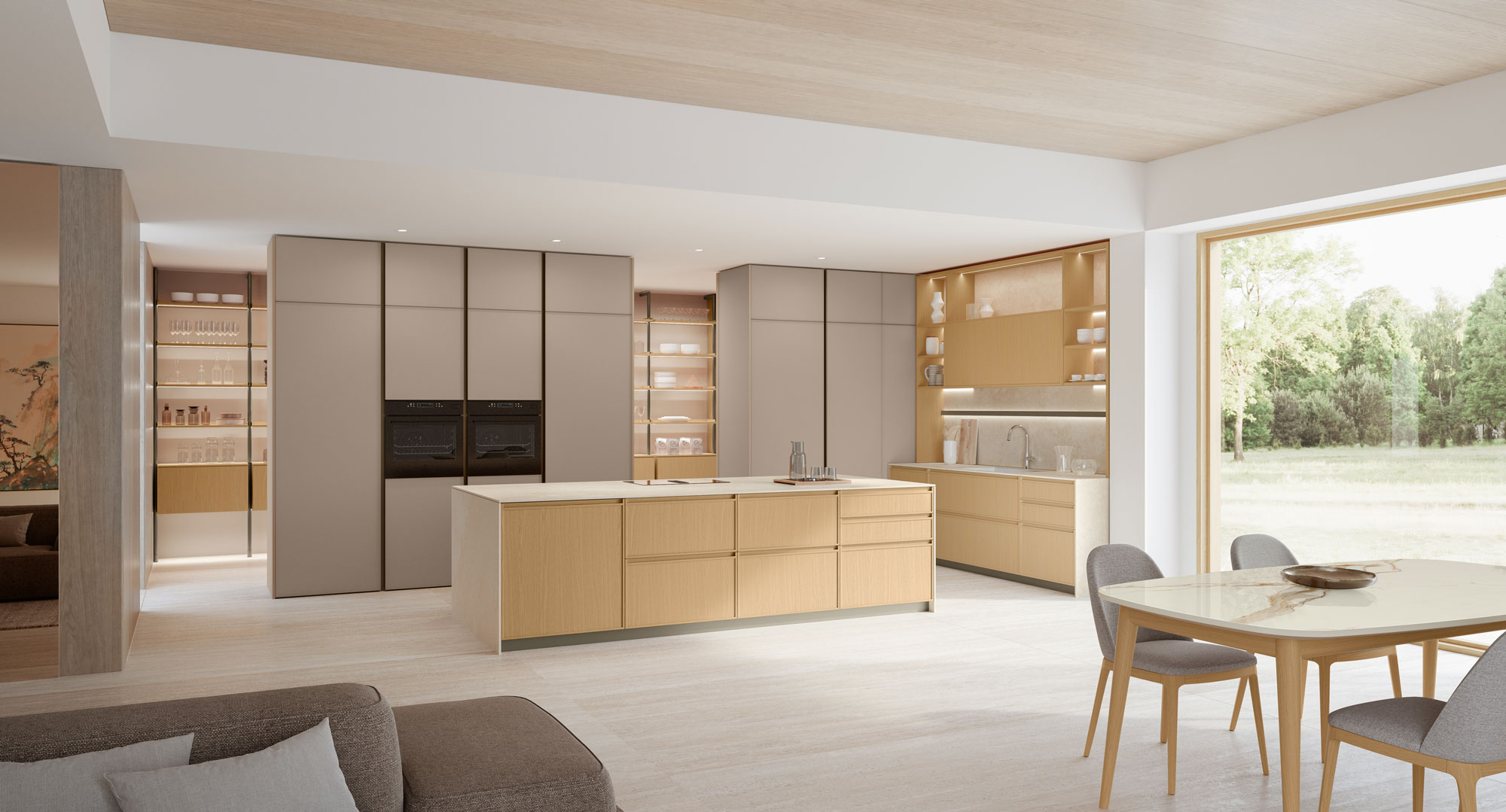
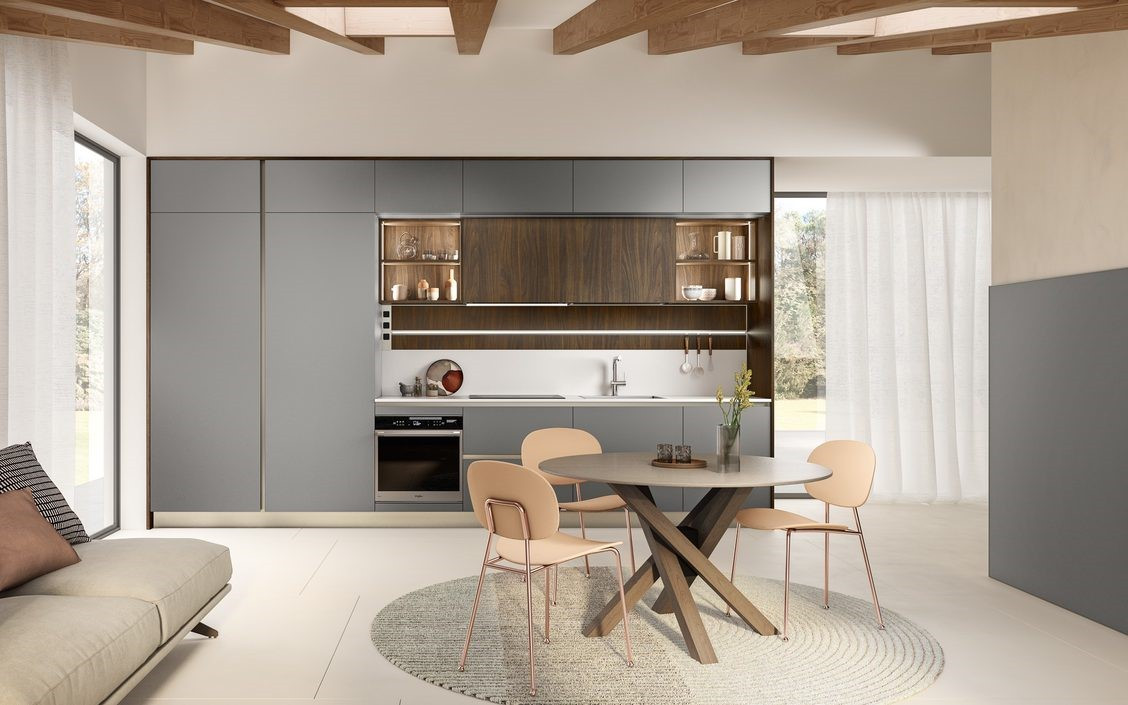
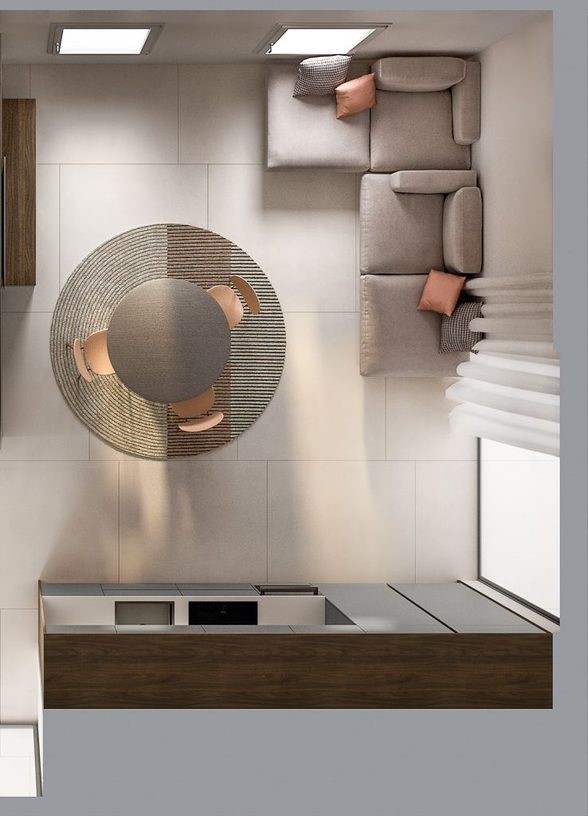
The linear kitchen is one of the most popular configurations due to its asthetic and functional advantages.
It adapts to long and narrow rooms as well as one-room apartments – where the living area and kitchen area are integrated – and even to large open-plan rooms.
All the functions are concentrated along a single wall (if there are two parallel walls, then we have a galley kitchen).
The result is discreet yet decorative because the entire wall is furnished, perhaps using contrasting colour compositions.
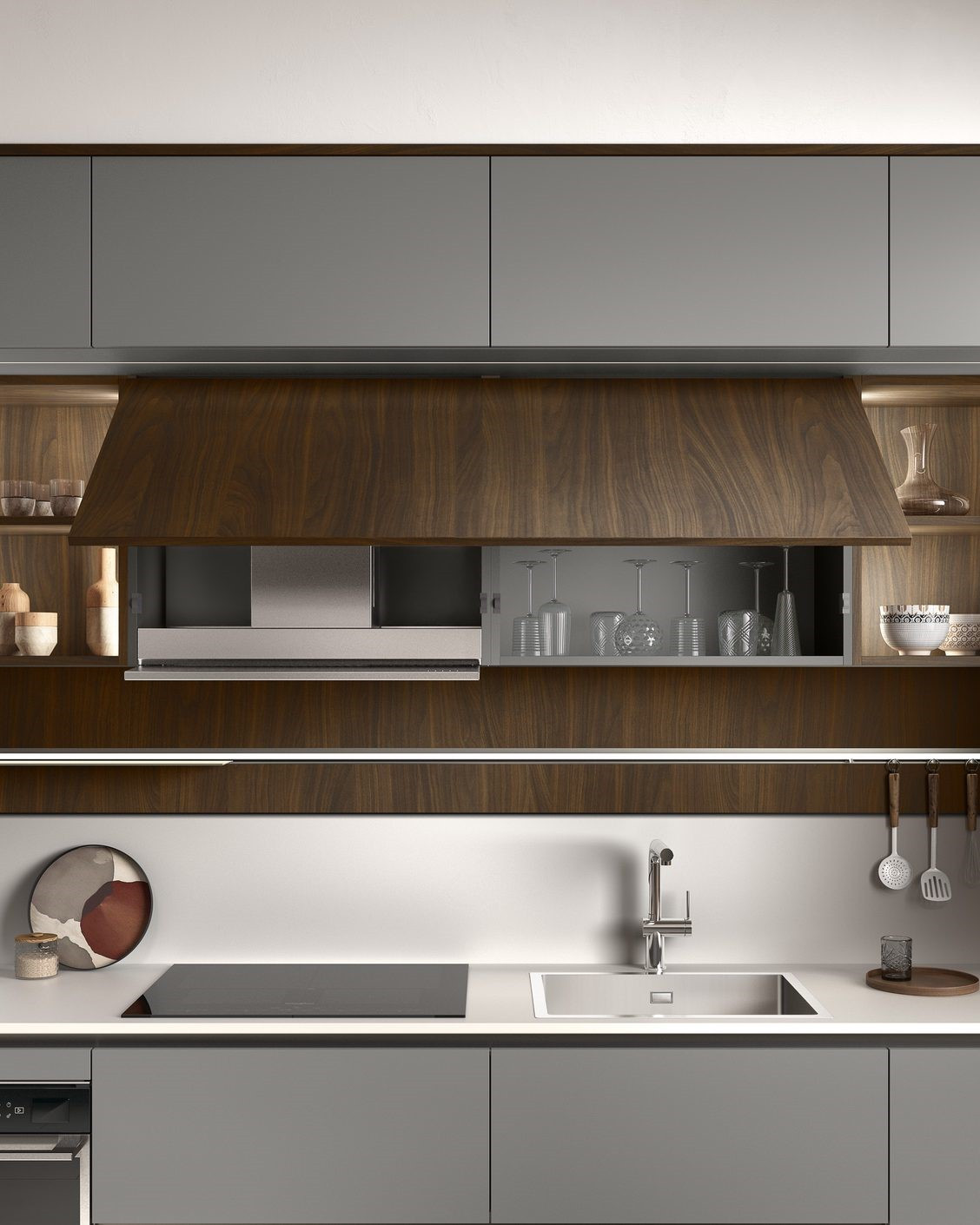
If you love essential design and a furnishing style that focuses on minimalism, then your choice will naturally gravitate towards a modern linear kitchen.
Whether the room is small or large, arranging the worktop, hob, sink, wall units, appliances and columns along a single wall frees up a great deal of space within the room. This space is where you can place a table, chairs and little else, giving an overall effect of light and airiness.
Practicality means first and foremost simplicity of design: choosing a linear kitchen means arranging all the furniture along one wall (or two walls facing each other, in a galley kitchen) and this solves many configuration problems.
But practicality means above all functionality of use because a linear layout enables you to move easily between the various areas of the kitchen, for example from the hob to the larder, in just a few short steps.
The long and narrow kitchen may be a compulsory choice if the space available is a small, narrow room but it can also be an interesting choice for those with an open-plan space: in that case the kitchen can make use of the entire length of one wall of the room opening up a large and bright living area in front of it.
Bear in mind that the minimum width necessary to arrange a functional and ergonomic linear kitchen is at least 350 centimetres.

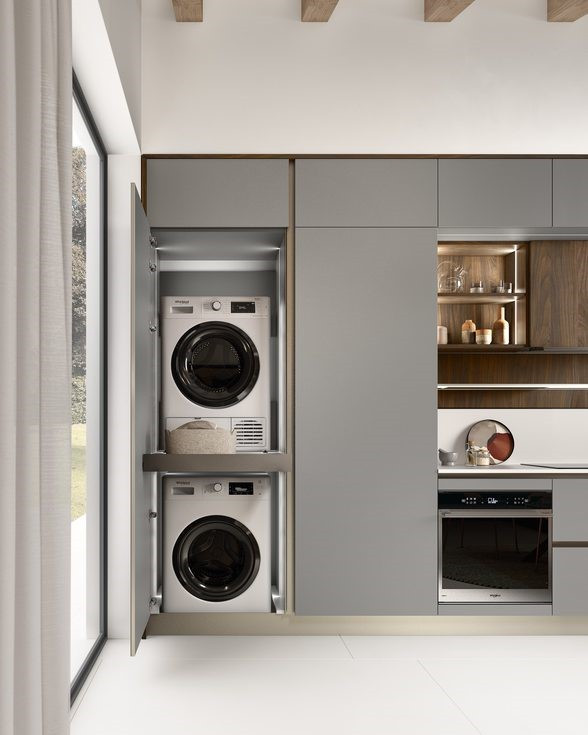
Are you furnishing or renovating your home? If you think a linear kitchen could be right for you but would like to see for yourself the different configuration possibilities, at Veneta Cucine dealers you will find expert interior designers ready to provide a tangible response to your space and style requirements.
Visit the “Dealers” section to find the store nearest to you.
Do you need more information?
